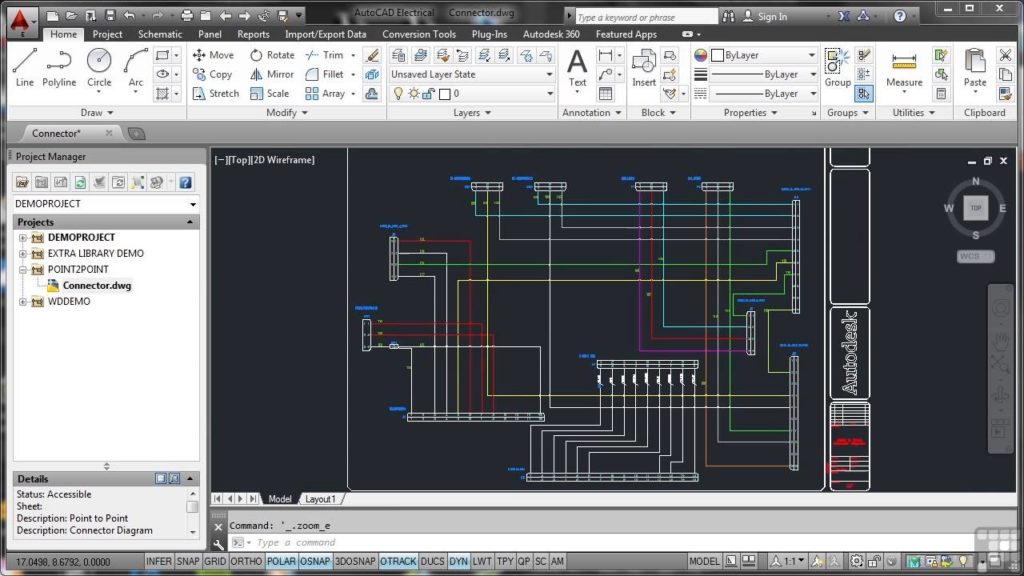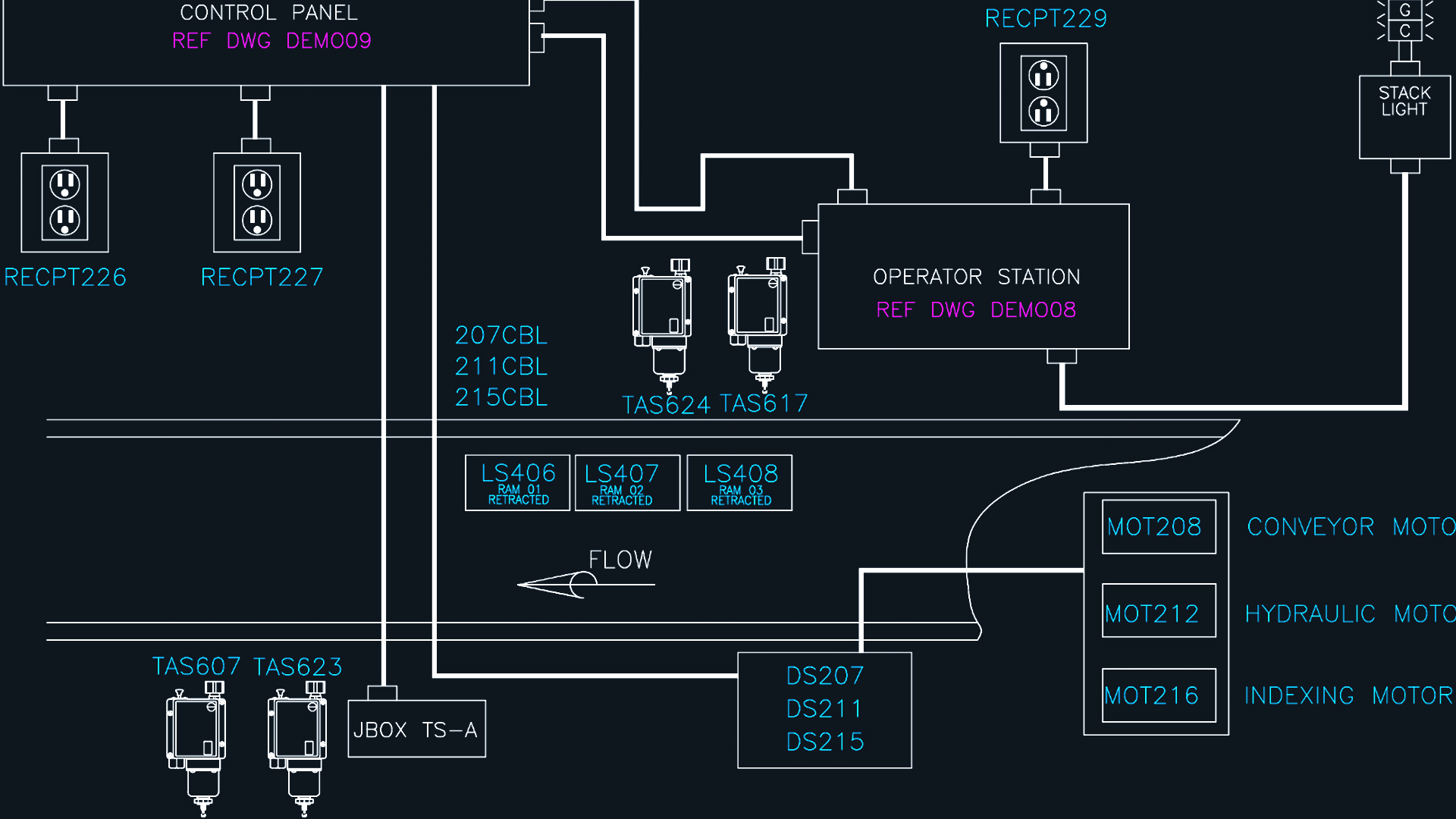Course Overview 
Prerequisites
Course Objective:
Duration:
Weekdays: 2 weeks (2 days in a week)
Weekend: 3 Saturdays
Weekend classes also available for busy executives
Cost: N60,000.00
Fill the form below or call 08033146625 to register for the next batch.
Course outline
Introduction to the course
Overview of AutoCAD Electrical
Overview of screen layout
Understanding project files
Creating a new project
WDF project files
Project Manager interface
Electrical schematic drawing
Wire numbering
Component tagging
Electrical control circuits
Schematic symbol libraries
Editing commands
Working with PLC symbols
Insert PLC (parametric)
Insert PLC (full units)
Insert Individual PLC I/O points
PLC based tagging
Spreadsheet to PLC I/O
utility
Creating custom symbols
Creation of schematic symbols
Naming convention
Icon menu wizard
AutoCAD Electrical databases
Terminal plan drawing
Insert terminal symbol
Manipulation of the terminal plan
Multiple level terminals
Multiple insert component command
Insert jumpers
Terminal strip editor
DIN Rail command
Generating reports
Save an external file
Put on drawing
Configure report templates
Running automatic reports
Electrical audit
Fill the form below or call 08033146625 to register for the next batch.

