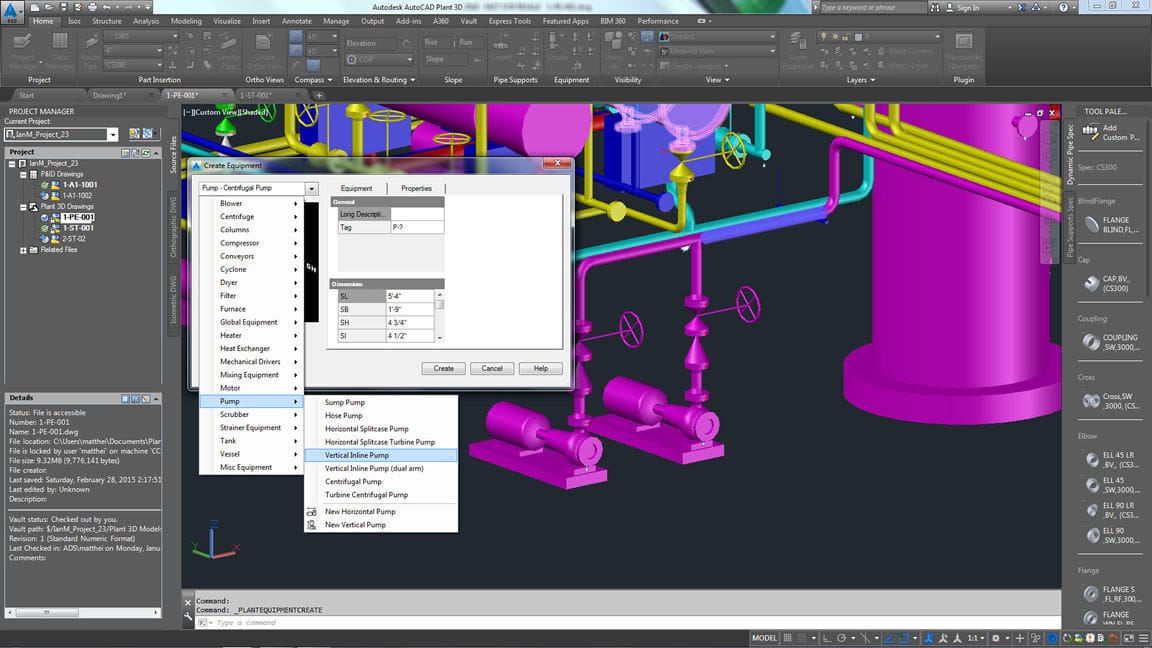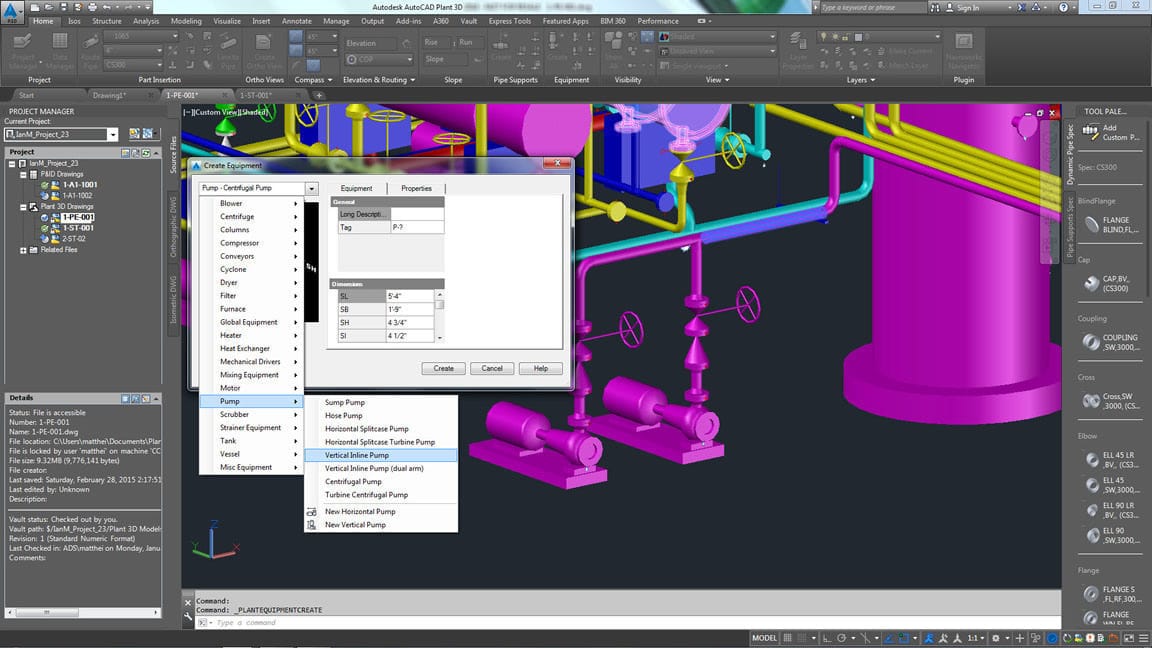
AUTOCAD PLANT 3D
VIRTUAL TRAINING
This training covers many of the essential features of AutoCAD® Plant 3D. Students learn how to create 3D Piping Designs by placing steel structures, equipment, connecting equipment with pipelines, adding valves, reducers and pipe fittings. AutoCAD Plant 3D is used to create Piping and Instrumentation diagrams and design a 3D Plant model quickly. AutoCAD Plant 3D is the product of Autodesk. It was first released to help process and power industry in the year 2007. This software is designed to create Piping and Instrumentation Diagrams, and then design 3D Plant model based on the P&ID.
COURSE OUTLINE
After completing this course, students should be able to:
Create simplified steel structures.
Create and place equipment
Connect equipment with pipe lines.
Add inline components like valves, reducers and pipe fittings.
Tag and annotate the piping and inline components.
Create isometric drawings
Create orthographic drawings
Import and export data to Microsoft Excel.
Validate the generated 3D Piping Design.
Kindly fill the form below to register, thanks.
AutoCAD PLANT 3D Training Form
FEE: $55
DURATION, DATE AND TIME.
2 DAYS
8TH TO 9TH, MARCH, 2022.
12PM TO 3PM
