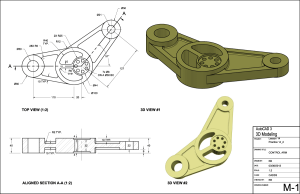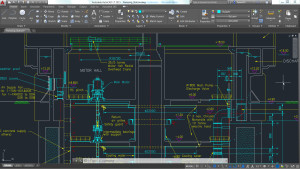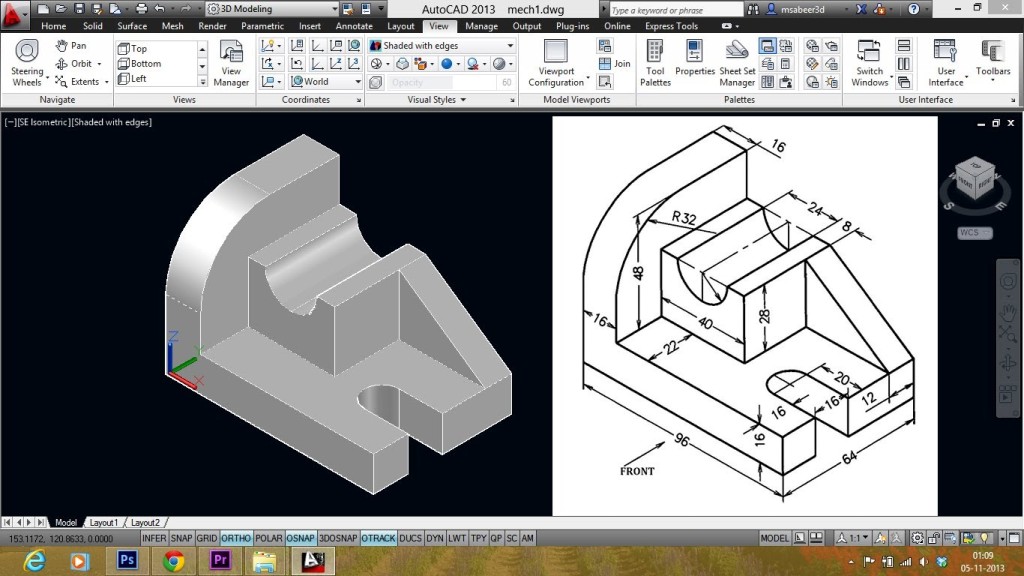Autodesk AutoCAD is the industry standard for computer-aided design and drafting. In this course you will learn to use effectively the many features of AutoCAD 2D, including commands, plotting, crosshatching, and palettes, you will also learn to use effectively the many features of AutoCAD 3D including commands, objects, surfaces, and solids. The instructor will show you how to work with dimensions, regions, boundaries, as well as understanding isometrics and viewports, how to manipulate backgrounds, light, material, and landscaping to your needs. Upon course completion, you will be able to handle AutoCAD 2D skills and produce professionally executed drawings a nd also take your designs beyond 2D to the next dimension – 3D.
nd also take your designs beyond 2D to the next dimension – 3D.
Target Audience
Engineers, architects, draftsmen, designers, advertisers, interior designers or anyone interested in acquiring skills in AutoCAD or whose job depends on drawings or sketches to convey information or ideas.
Course Objectives
At the end of this course, delegates will be able to create, edit and print 2 d drawings and create 3D objects.
- Navigate the AutoCAD user interface.
- Use the fundamental features of AutoCAD.
- Use the precision drafting tools in to develop accurate technical drawings.
- Present drawings in a detailed and visually impressive manner.
- Work proficiently with 3D models
- Convert 2D objects to 3D objects
- Communicate design ideas using visual styles, lights, model walk-through tools and renderings.
Course Contents
Getting Started with AutoCAD
Starting the Software
User Interface
Working with Commands
Cartesian Workspace
Opening an Existing Drawing File
Viewing Your Drawing
Saving Your Work
Basic Drawing and Editing Commands
Drawing Lines
Erasing Objects
Drawing Vertical and Horizontal Lines
Drawing Rectangles
Drawing Circles
Undo and Redo Actions
Drawing Precision in AutoCAD
Using Running Object Snaps
Using Object Snap Overrides
Polar Tracking at Angles
Object Snap Tracking
Drawing with Snap and Grid
Making Changes in Your Drawing
Selecting Objects for Editing
Moving Objects
Copying
Rotating Objects
Scaling Objects
Mirroring Objects
Editing with Grips
Organizing Your Drawing with Layers
Creating New Drawings With Templates
What are Layers?
Layer States
Changing an Object’s Layer
Advanced Object Types
Drawing Arcs
Drawing Polylines
Editing Polylines
Drawing Polygons
Drawing Ellipses
Analyzing Model and Object Properties
Working with Object Properties
Measuring Objects
Drawing Organization and Information
Architectural Project
Mechanical Project
Civil Project
Advanced Editing Commands
Trimming and Extending Objects
Stretching Objects
Creating Fillets and Chamfers
Offsetting Objects
Creating Arrays of Objects
Blocks
What are Blocks?
Inserting Blocks using the Blocks Palette
Inserting Blocks using the Tool Palettes
Working with Dynamic Blocks
Inserting Blocks using the DesignCenter
Setting Up a Layout
Working in Layouts
Creating Layouts
Creating Layout Viewports
Named Views
Guidelines for Layouts
Printing Your Drawing
Printing Concepts
Printing Layouts
Print and Plot Settings
Text
Working with Annotations
Adding Text in a Drawing
Modifying Multiline Text
Formatting Multiline Text
Adding Notes with Leaders to Your Drawing
Creating Tables
Modifying Tables
Hatching
Hatching
Editing Hatches
Adding Dimensions
Dimensioning Concepts
Adding Linear Dimensions
Adding Radial and Angular Dimensions
Editing Dimensions
Working Effectively with AutoCAD
Creating a Custom Workspace
Using the Keyboard Effectively
Object Creation, Selection, and Visibility
Working in Multiple Drawings
Copying and Pasting Between Drawings
Using Grips Effectively
Additional Layer Tools
Accurate Positioning
Coordinate Entry
Locating Points with Tracking
Construction Lines
Placing Reference Points
Parametric Drawing
Working with Constraints
Geometric Constraints
Dimensional Constraints
Working with Blocks
Creating Blocks
Editing Blocks
Removing Unused Elements
Adding Blocks to Tool Palettes
Modifying Tool Properties in Tool Palettes
Creating Templates
Why Use Templates?
Controlling Units Display
Creating New Layers
Adding Standard Layouts to Templates
Saving Templates
Working with Layouts
Creating and Using Named Views
Advanced Viewport Options
Layer Overrides in Viewports
Annotative Scale Features
Annotation Styles
Creating Text Styles
Creating Dimension Styles
Creating Multileader Styles
Projects: Drawing Setup and Utilities
Interiors Project
Mechanical/Schematic
Civil/Map Project
Mechanical Project: Dimension Styles
External References
Attaching External References
Modifying External
Xref Specific Information
– AutoCAD 3D Drawing and Modeling –
3D Foundations
Why Use 3D?
Introduction to the 3D Modeling Workspace
Basic 3D Viewing Tools
3D Navigation Tools
Introduction to the User Coordinate System (UCS)
Simple Solids
Working with Solid Primitives
Solid Primitive Types
Working with Composite Solids
Working with Mesh Models
Working with the User Coordinate System
UCS Basics
UCS X, Y, and Z Commands
UCS Multi-functional Grips
Saving a UCS with Named UCSs
Creating Solids & Surfaces from 2D Objects
Complex 3D Geometry
Extruded Solids and Surfaces
Swept Solids and Surfaces
Revolved Solids and Surfaces
Lofted Solids and Surfaces
NURBS Surfaces
Modifying in 3D Space
Gizmo Tools
Aligning Objects in 3D Space
3D Modify Commands
Advanced Solid Editing
Editing Components of Solids
Editing Faces of Solids
Fillets and Chamfers on Solids
Additional Editing Tools
Creating a Shell
Imprinting Edges of Solids
Slicing a Solid along a Plane
Interference Checking
Converting Objects to Surfaces
Converting Objects to Solids
Refining the View
Working with Sections
Working with Cameras
Managing Views in 3D
Animating with ShowMotion
Creating ShowMotion Shots
Creating Animations
Point Clouds
Point Clouds
Visualization
Creating Visual Styles
Working with Materials
Specifying Light Sources
Rendering Concepts
Working Drawings from 3D Models
Creating Multiple Viewports
2D Views from 3D Solids
Creating Technical Drawings with Flatshot
Model Import
Automatic Model Documentation
Printing
Duration:
Weekdays: 3 weeks (2 days in a week)
Weekend classes also available for busy Professionals & Executives
Date:
Batch A: 6th – 24th May
Cost:
N70,000.00
To register, fill the form below or call 08033146625
